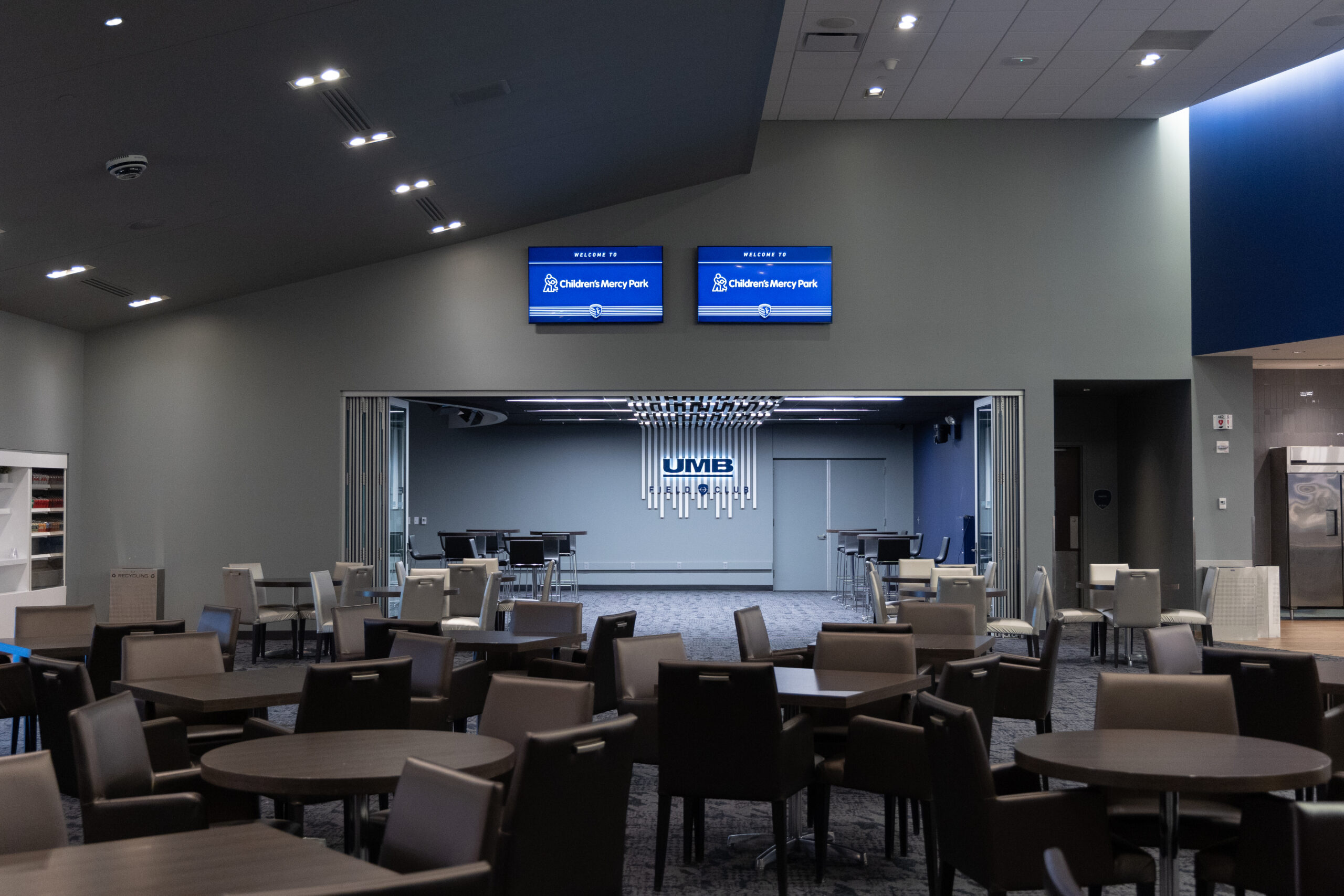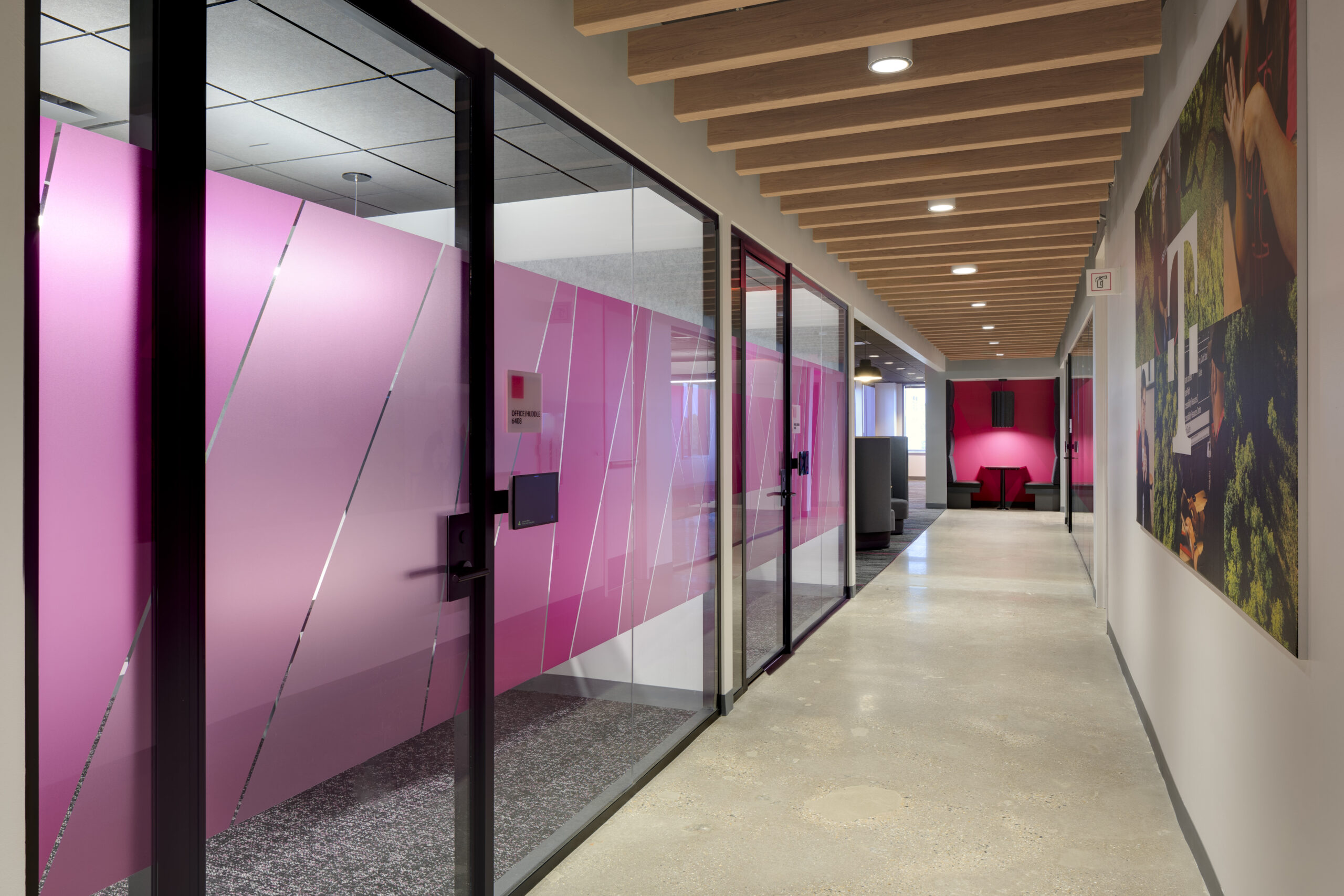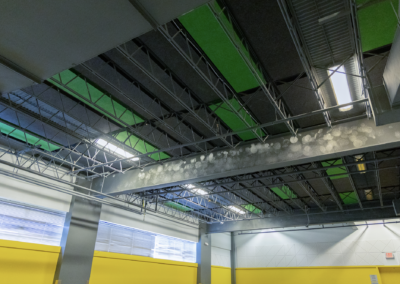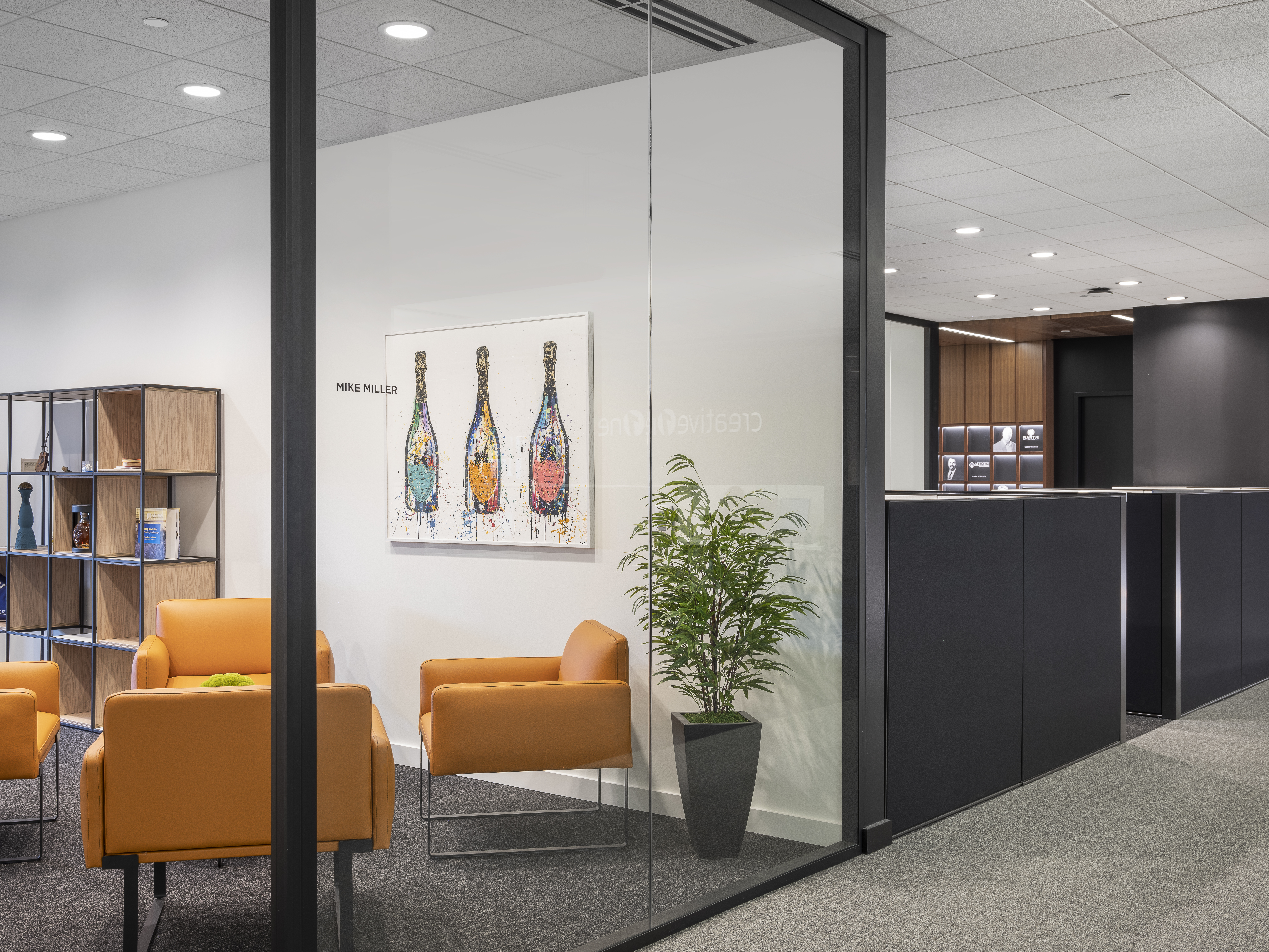Shawnee Mission Northwest High School
Project Type:
School renovation
Location:
Lenexa, KS
Scope/services provided:
- Architectural Product(s)
- Acoustic wall panels
- Acoustic architectural ceilings
- Acoustic baffles
General Contractor:
Architect:
The three-week installation finished on time, before the flooring contractor started in the same area. Coordinating with Nabholtz Construction, 4Gen Construction and other trades was critical to the successful installation. All trades worked together to simultaneously install more than 500 baffles, paint the existing structure and install linear lighting next to the baffles all while remaining on-schedule.
Facility Systems Inc. Delivers Architectural Product On-Time and Under-Budget, Coordinates Contractors
Client: Shawnee Mission Northwest High School
Industry: Public Secondary Education
Products Provided: Architectural features including acoustic baffles, acoustic wall panels and acoustic architectural ceilings
About the Client

The Shawnee Mission School District provides outstanding educational opportunities to all students and has for more than 50 years. The public school district is the third largest school district in Kansas, with more than 27,000 students and 4,300 employees across their 34 elementary schools, five middle schools and five high schools, including the recently renovated Shawnee Mission Northwest High School.
Challenge
During the 2022 school year and summer break, the Shawnee Mission School District completed a renovation project at Shawnee Mission Northwest High School; this renovation included the installation of acoustic ceiling baffles, wall panels and architectural ceilings. As a preferred dealer for Frasch in the Kansas City market, Facility Systems, Inc. was confident that it could provide a superior product at a lower price point than in the original scope of work while complying with the intense construction schedule. The change of acoustic ceiling manufacturer presented challenges, including maintaining the baffle radius to comply with the original design intent from architecture firm DLR Group. Additionally, the project presented unique challenges in mounting the baffles to an existing concrete ceiling structure, which was very old and brittle, while adapting attachment points that did not interfere with the other trades working in the same area.
Solution
Facility Systems, Inc. partnered with construction contractors Nabholtz Construction and 4Gen Construction in early Spring 2022 to secure the necessary materials and develop an installation sequence fitting the complete construction timeline. Facility Systems, Inc. coordinated with installation supervisors from Frasch to provide experience and best practices for the construction and installation teams.
Facility Systems, Inc. Services
As the school year ended, Facility Systems, Inc. received the project materials onsite, drafted a detailed product inventory, and finalized the layout of each baffle attachment point to an accuracy of within 0.1” using Total Station that synced with the AutoCAD plans from the design team. In total, the project includes 5,165 LF of Polyethylene Terephthalate baffles and hundreds of feet of aircraft cable. The baffles consisted of three different sizes, each with a specific installation location.
Result
The three-week installation finished on time, before the flooring contractor started in the same area. Coordinating with Nabholtz Construction, 4Gen Construction and other trades was critical to the successful installation. All trades worked together to simultaneously install more than 500 baffles, paint the existing structure and install linear lighting next to the baffles all while remaining on-schedule.
Looking for a partner in your renovation project? Contact Facility Systems, Inc. today to get started.
PH: 913-341-1529 - FAX: 913-341-9407
8691 WEST 96TH ST., SUITE 2 OVERLAND PARK, KS 66212
Facility Systems Inc. All Rights Reserved 2022.
Support










