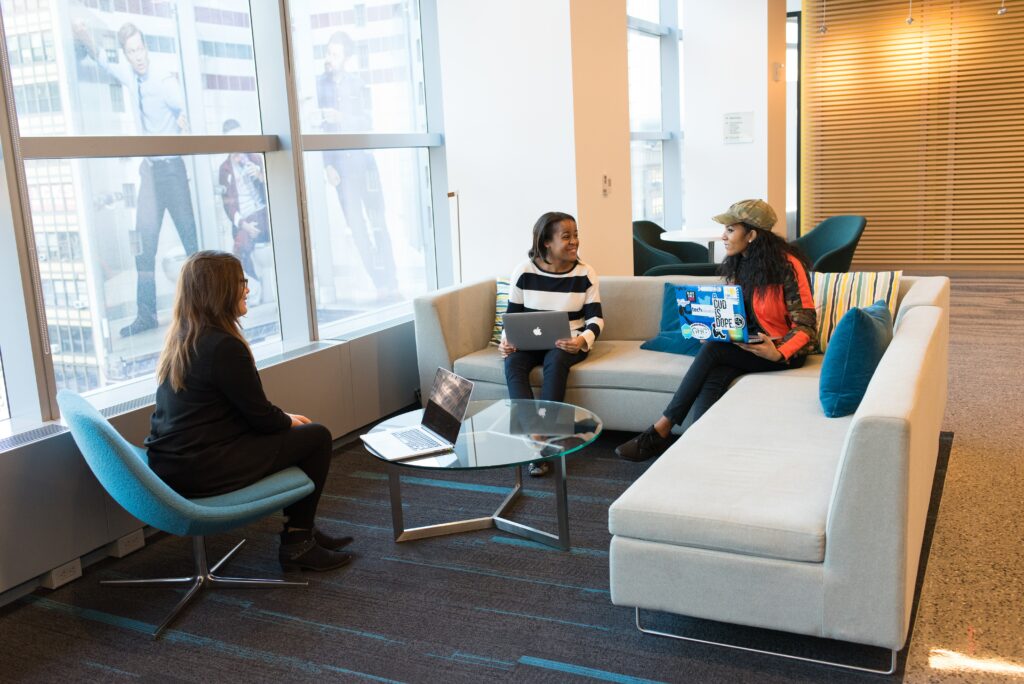Open Office Plans: The Open Layouts Filling Offices Around the Country
The modern American workplace has undergone a dramatic transformation over the past few decades. One of the biggest changes is the rise of open office floor plans. A departure from traditional, boxy corporate offices, open floor plans have become incredibly popular for corporate offices. Open office floor plans have the ability to foster collaboration, communication and productivity among employees.
In this blog, our office designers at Facility Systems, Inc. take a look at why open office plans are so popular in American corporate culture. We will explain how different design elements can impact productivity, collaboration and communication, and explore some solutions to create a productive floor plan.

What are the pros of an open office?
Increased Collaboration and Communication
Since open office plans allow for visibility for employees throughout the space, they promote collaboration and collective ownership of projects. This collaboration helps foster creativity, productivity and innovation in the workplace – and maybe help make a few friends along the way.
Increased Natural Light and Air Flow
Open office plans allow natural light to filter throughout the whole office. Walls will no longer block the light and break up the space. Since there are fewer barriers for air circulation, it is easier for the HVAC systems equipped with specialized filtration and climate control qualities to reach all corners of the office. This makes it more comfortable for employees than darker office layouts.

Increased Mobility and Flexibility
After the COVID-19 pandemic changed how employees work each day, offices had to give employees a more flexible working environment. Open office plans offer increased flexibility for employees to move around the workspace, allowing them to more easily collaborate with other teams. Simply finding a space that inspires employees to get their work done can be a solution as well.
Cost Savings
With their minimal design and construction costs, open office plans are typically cheaper than traditional compartmentalized offices. With fewer walls, cubicles and redundant office equipment, open office plans allow businesses to have what they need to be successful. Efficiency not only sparks collaboration and productivity, but leads to long-term cost savings.
Defining Company Culture
We spend a lot of time at the office. For recruiting and retaining talented workers, it’s important that companies have a defined culture for their working environment. Promoting collaboration and face-to-face working opportunities, open office plans help companies develop a living culture in the workplace.
What are the cons of an open office?
Lack of Privacy
The lack of walls and separation barrier can make it difficult for employees to maintain their sense of privacy and confidentiality at their working stations. This can create an uncomfortable working environment where people feel under constant scrutiny. Thoughtful design elements like accessible breakout and alternative working areas can help alleviate privacy concerns.

Noisy Environment
One of the tradeoffs for collaboration and healthy workplace culture is noise; groups of people working, talking, or taking phone calls from throughout the office creates distraction. This can make it difficult for individuals to concentrate or focus on their tasks.
Germs
When back to school season rolls around, everyone in the office notices. Since open office plans don’t provide traditional physical barriers between employees, germs are more likely to spread throughout an office. With germs floating around the office space, employees are more likely to get sick and miss work, leading to a drop in productivity. Since open office plans promote the even distribution of air, specially designed filtration, UV lighting and ion diffusing systems can help alleviate the spread of germs.
Overstimulation
When working in an open office with a lot of people, it can be difficult for employees to “tune out” all noise and movement. This may lead to overstimulation and burnout.
Our Solutions
Breakout Areas
Creating spaces designated for collaboration, privacy and inspiration is important when designing an open office plan. Employees need dedicated spaces for their unique projects. At Facility Systems, Inc., we help our clients do business more efficiently and effectively with specialized space planning. We can also help physically create the spaces with our custom construction services.

Smart Technology
Having consistent processes and reliable technology is key to creating a productive working environment. We work with partnering organizations to deliver top-of-the-line Integrated Workplace Management Software to keep your business running smoothly, and Audio and Visual Solutions to help your business stay up to date with advancing workplace technologies.
Design and Lighting
When creating a space for employees and customers to spend their time, businesses can introduce eye-catching and energizing furniture, as well as ergonomic elements, to promote daily health and wellness. Our team at Facility Systems, Inc. has the expertise to guide businesses through furniture and lighting specification to open office layout and installation.
Open offices offer benefits like increased collaboration and communication, natural lighting, air flow, employee mobility, cost savings and a defined company culture. Is an open office plan right for your business? Contact us today to learn more about our open office space planning and services.

