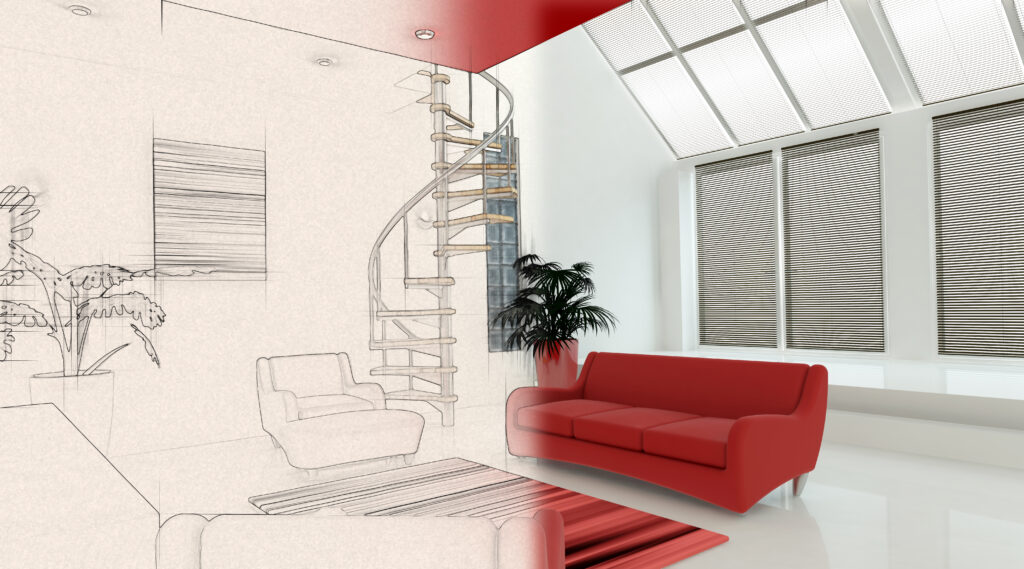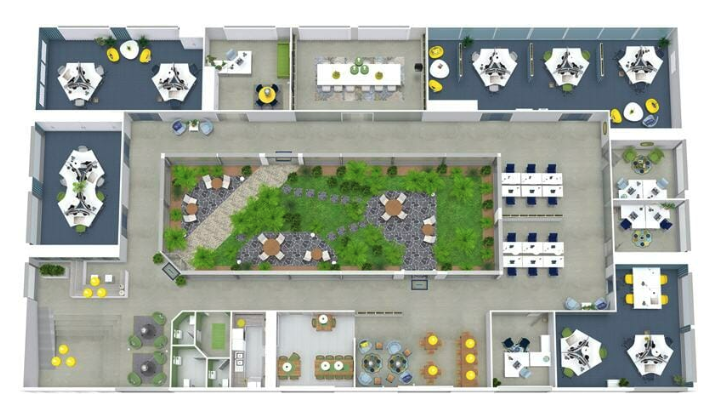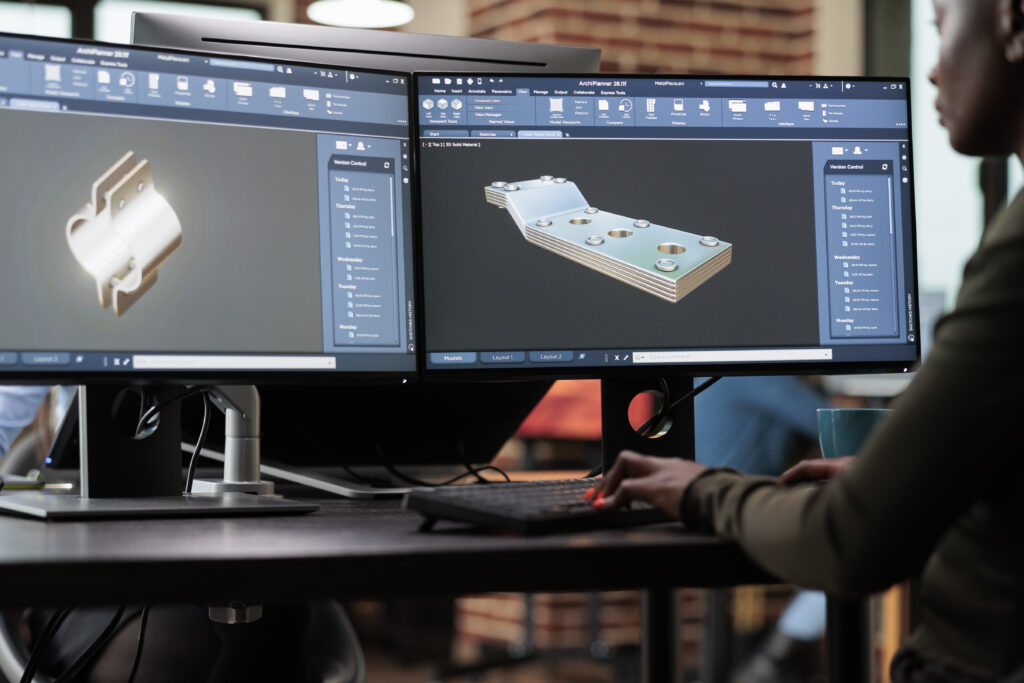Artificial intelligence (AI) is rapidly transforming how businesses operate in all industries around the world. In the interior design space, Computer-Aided Design (CAD) tools have integrated AI tools for some time. As time passes, CAD tools have become increasingly sophisticated, enabling designers to create more complex and realistic models, automate repetitive tasks and make better design decisions.
What is CAD?
CAD tools are software programs that allow users to create 2D and 3D models of objects. CAD tools are used in a wide variety of industries including engineering, architecture and interior design.

Some of the most popular CAD tools for engineers, architects and interior designers include:
- AutoCAD: AutoCAD creates 2D and 3D drawings of objects. It also generates renderings and creates construction documents.
- Revit: Used primarily by architects and engineers, Revit is a BIM (Building Information Modeling) software that allows users to create a digital model of a building, which tracks the progress of a project, generates construction documents and manages the building’s lifecycle.
- SketchUp: SketchUp is an easy-to-use CAD tool that creates quick models of objects. It is also used to create more detailed models that can be used for rendering and construction.
- ArchiCAD: ArchiCAD is a BIM software used by architects to create a digital model of a building. It also tracks the progress of a project, generates construction documents and manages the building’s lifecycle.
- Rhinoceros 3D: Rhinoceros 3D is a 3D modeling software used by architects, engineers and physical product designers for its powerful modeling capabilities and its ability to create complex objects.
How is CAD Used in Interior Design?
CAD tools are essential tools for interior designers. They allow interior designers to create accurate and detailed drawings of interior spaces, experiment with different design ideas and layouts, communicate design ideas to clients and generate renderings that show how a design will look in real life. CAD tools also allow interior designers to create construction documents used by builders to create the final interior space.

At Facility Systems, Inc., we use CAD tools throughout our entire process – from space planning to interior design consulting to construction management of architectural products. Our interior designers do more than just pick finishes, fabrics, and paint colors. We provide schematic design and finish specifications to help your facility look good and function smoothly.
How is AI used in CAD Tools?
AI is built into nearly every CAD design tool in a variety of ways, including:
Automating repetitive tasks
AI automates repetitive tasks such as object placement, dimensioning and material assignment. This allows designers to focus on more creative and strategic aspects of the design process.
Improving accuracy
AI can be used to identify and correct errors in 3D models before they become an issue in the project timeline.
Generating creative ideas
AI generates creative ideas for new designs and floorplan layouts. For example, AI can suggest new product features or design concepts the designed may not have initially thought of.
Optimizing designs
AI optimizes designs for cost, performance and sustainability. AI can also identify the most efficient design for a manufacturing process.
Specific AI CAD tools can auto-generate an interior design floorplan. These tools use machine learning algorithms to analyze the dimensions of a room and the furniture placed in it. Then, they generate a layout that is optimized for the space. Some of the most popular auto-generating AI CAD tools are:

These tools can be a major help for interior designers who are looking to save time and create floorplans and layouts that are more accurate and efficient. However, it is important to note that these tools are not a replacement for the expertise of a professional interior designer. A professional interior designer can consider the specific needs and preferences of a client and can create a floorplan and layout that is functional and aesthetically pleasing.
If you are a facility or office manager, architect, or real estate professional, let our spatial experts at Facility Systems, Inc. help you design a floorplan.
The Pros and Cons of AI-generated Floorplans
Pros of Using AI
- Time Saved: AI tools can automate the process of creating floorplans, allowing interior designers more time for creative planning with their clients.
- Increased Accuracy: AI tools use machine learning algorithms to analyze the dimensions of a room and its furniture. This helps to ensure that floorplans and layouts maximize space efficiently.
- Improved Creativity: AI tools generate a wide range of floorplans and layouts. This can help interior designers to explore unique design options and find the best solution for their clients.

Cons of Using AI
- Cost: AI tools can be expensive, which can make them inaccessible to small businesses and startups.
- Skill Level: AI tools require a certain level of skill to use effectively. Interior designers who are not familiar with AI tools may find it difficult to use them.
- Limitations: Some AI tools are still in their early stages of development and may have some limitations.
- Scope: Different tools are developed for different users. Some programs may have a residential focus, while some are more helpful for the commercial world.
How Soon Will AI Change the Way We Design Floorplans?
AI is rapidly transforming the interior design industry. AI-powered CAD tools are already used to create more personalized designs, faster renderings and more accurate structural calculations. In the future, more sophisticated AI products are likely to play an even greater role in CAD tools. By helping interior designers to generate more creative and innovative designs based on their client’s unique style preferences, AI-powered CAD tools help projects develop quicker and create accurate structural calculations to ensure structural safety.
To learn more about how FSI can help you with your next project, contact us today.

